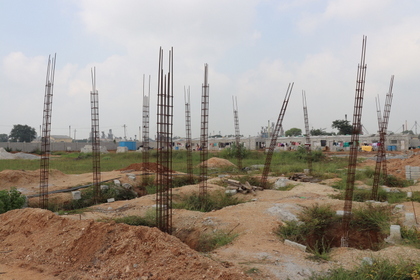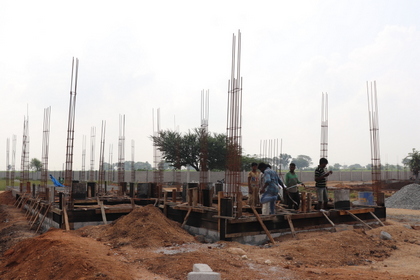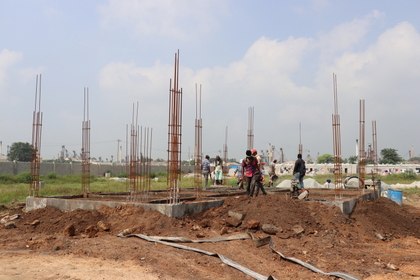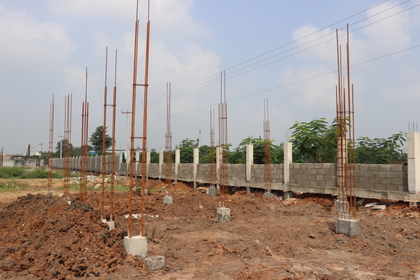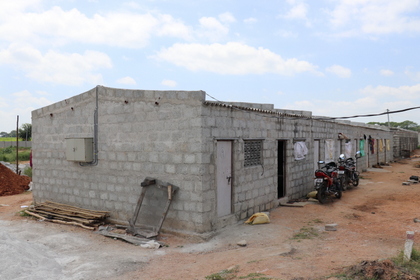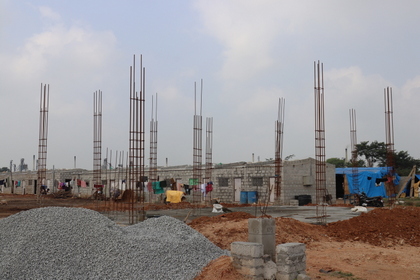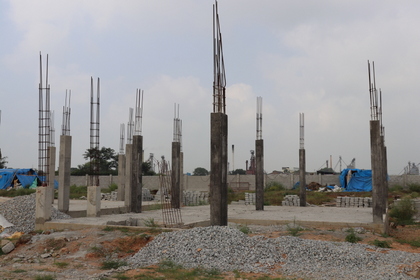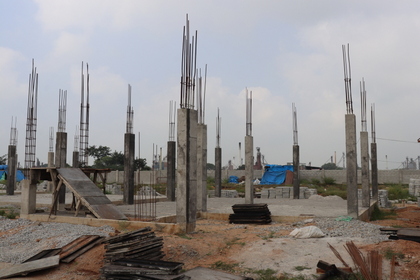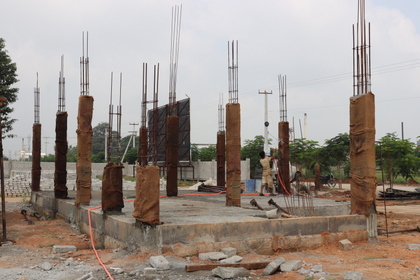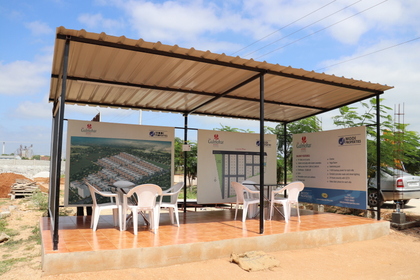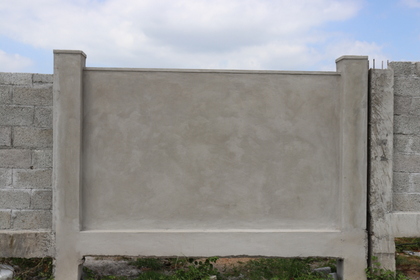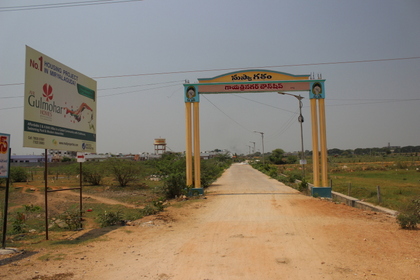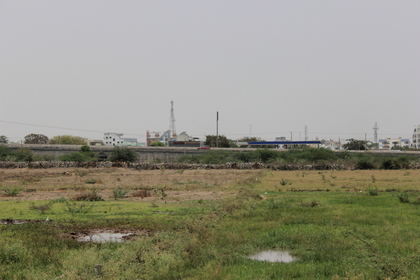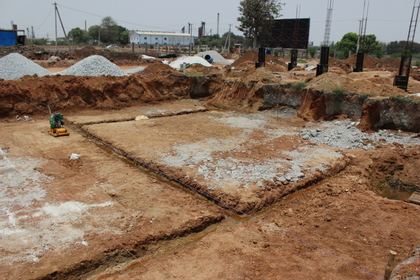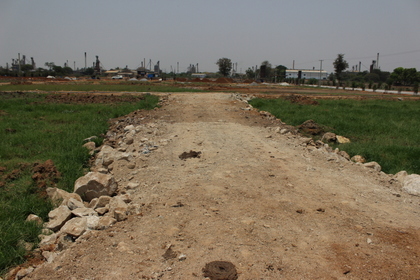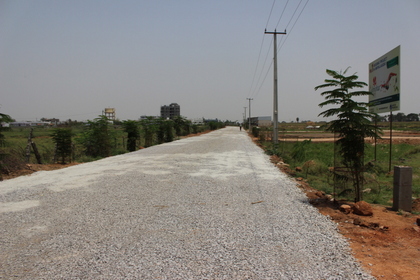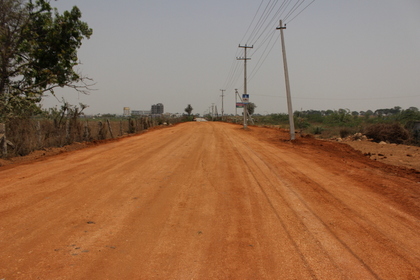About AVR Gulmohar Homes
- Designed for affordability
- 91 villas on 6.5 acres
- Plot sizes from 179 sq. yds.
- Flexible design
- Built-up area from 1,250 to 2,340 sft.
- Low density development with large open spaces
- DTCP & Miryalaguda municipality approved
- Clear title
- Design as per vastu
- Gated community with modern amenities
- Underground cabling for power supply and communication
- Pollution free environment
- Peaceful, green and quiet locatlity
Amenities
 Banquet Hall
Banquet Hall
 Gym
Gym
 Jogging Track
Jogging Track
 Library
Library
 Muncipal Water
Muncipal Water
Site Layout

Current Status
- Main road work completed.
- Internal roads earth consolidation completed.
- Compound wall completed.
- 25 villas work under progress.
- Labour quarters work completed.
- Club house work started.
Location
- 1 min. drive from Bypass Road - 300 mtrs.
- 1 min. drive from Sagar Highway - 300 mtrs.
- 5 min. drive from Miryalaguda Bus Station - 1 1/2 kms.
- 5 min. drive from Railway Station - 3 kms.
Address
Sy no. 786,
Miryalaguda, Nalgonda Dist.
Telangana.
Phone: + 08689 243588
Email : [email protected]
Specification
- Structure
- :
- RCC
- Walls
- :
- Cement blocks
- External painting
- :
- Exterior emulsion
- Interior painting
- :
- Smooth finish with OBD
- Flooring
- :
- Branded 2 x 2 ft vitrified tiles
- Main door
- :
- Wood with polished panel door
- Internal door frames
- :
- Wood with paint
- Door shutters
- :
- Painted panel doors with dorset hardware
- Windows
- :
- Aluminium sliding windows
- Sanitary
- :
- Cera / Parryware / Hindware or equivalent brand
- CP fittings
- :
- Branded quarter turn
- Bathrooms
- :
- Branded designer tiles upto 7ft
- Kitchen
- :
- Granite slab with 2ft dado and SS sink
- Electrical
- :
- Copper wiring with modular switches
- Plumbing
- :
- CPVC / PVC pipes
Pricing
PRICING & PAYMENT TERMS
Price (in Rs. Lakhs)
| Villa Type | Land area in sq yds | Built-up area in sft | Sale Consideration | Amenities Charges | Water, electricity & generator backup chages | Total Sale consideration |
| A1 Single | 179 | 1,250 | 36.50 | 3.00 | 0.50 | 40.00 |
| A2 Single | 179 | 1,250 | 35.50 | 3.00 | 0.50 | 39.00 |
| A1 Duplex | 179 | 2,340 | 51.50 | 3.00 | 0.50 | 55.00 |
| A2 Duplex | 179 | 2,340 | 50.50 | 3.00 | 0.50 | 54.00 |
| Scheduled date of completion | 15 months from date of signing agreement |
Payment Terms
| Booking Amount | Rs. 25,000/- | |||
| I Installments | Rs. 2,00,000/- within 15 days of booking. | |||
| II Installments | 15% of sale consideration within 30 days of booking. | |||
| III Installment* - 30% of balance amount | Within 7 days of completing plinth beam. | |||
| IV installment* - 30% of balance amount | Within 7 days of completing RCC structure | |||
| V installment* - 20% of balance amount | Within 7 days of completing brick work and internal plastering. | |||
| VI installment* - 20% of balance amount | Within 7 days of completing flooring, bathroom tiles, doors, windows, first coat of paint. | |||
| VII installment | On completion - RS. 2,00,000 | |||
Terms & Conditions:
- Offer valid upto 15th December, 2017.
- Corpus fund of Rs. 30,000/- payable extra.
- GST, Stamp duty & Registration charges extra.
- * Installments III to VI shall be for the balance sale consideration after deducting booking amount & other installments.
- Rs. 8000/- peer sq yds extra for plot sizes larger than 179 sq yds.
- Correction in plot sizes plot no. 66 is 221 sq yds in place of 224 sq yds, 67 is 186 sq yds in place of 206 sq yds, Plot no. 80 is 188 sq yds in place of 191 sq yds, 91 is 223 sq yds in place of 233 sq yds. & Plot no. 92 is 240 sq yds in place of 243 sq yds.
[PPT 118]
For further details or site visit contact:
- Mr. Raj Kumar, Sr. Sales Manager
- + 91 70327 26321
- Mr. Anil Kumar, Asst. Sales Manager
- + 91 77022 26063
Transfer Details
Payments can be made through NEFT, RTGS & Wire Transfer. Please send email confirming transfer.
Bank Account Details (For NEFT, RTGS, Wire Transfer, NetBanking, Debit Card & Credit Card)Modi Realty (Miryalaguda) LLP
YES Bank Ltd
Account No:009763700001888Branch: Secunderabad Branch
IFSC Code: YESB0000097Address for mailing your cheques
Modi Realty (Miryalaguda) LLP,
5-4-187/3 & 4, II Floor, Soham Mansion,
M.G.Road, Secunderabad -500 003.
Telangana, INDIA.
Transfer Details - For USD ($) Remittance
- Intermediary Bank
- :
- Bank of America, New York Branch
- Swift Code
- :
- BOFAUS3N
- Account No. (Bene Bank)
- :
- 6550492079 (HDFC Bank Nostro A/c.NO)
- Field 57 A
- :
- HDFC Bank Ltd., Mumbai
- Ultimate Beneficiary A/c. No.
- :
- 50200017557302
- Field 59
- :
- Modi Realty (Miryalaguda) LLP,
5-4-187/3 & 4, II Floor, Soham Mansion,
M.G.Road, Secunderabad -500 003,
Telangana, INDIA.
Alternate for USD ($) Remittance
- Intermediary Bank
- :
- Chase Manhattan Bank, New York Branch
- Swift Code
- :
- CHASUS33
- Account No. (Bene Bank)
- :
- 01-1-406717 (HDFC Bank Nostro A/c. No)
- Field 57 A
- :
- HDFC Bank Ltd., Mumbai
- Ultimate Beneficiary A/c. No.
- :
- 50200017557302
- Field 59
- :
- Modi Realty (Miryalaguda) LLP,
5-4-187/3 & 4, II Floor, Soham Mansion,
M.G.Road, Secunderabad -500 003,
Telangana, INDIA.


