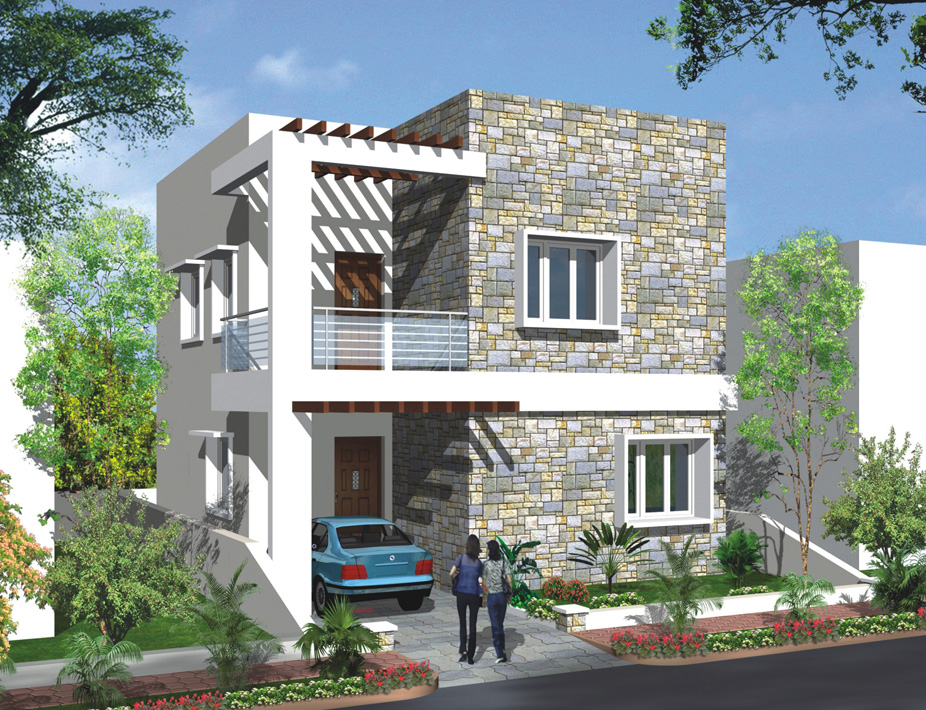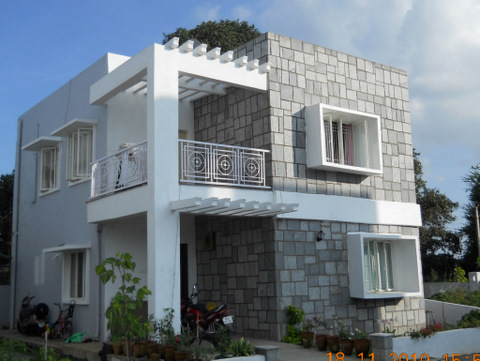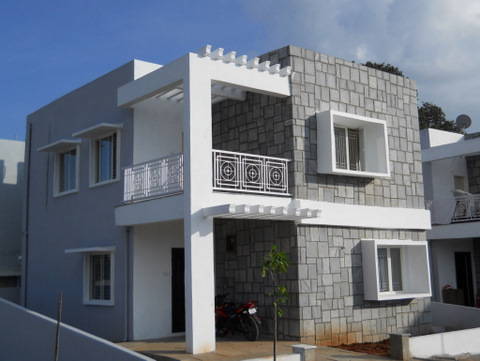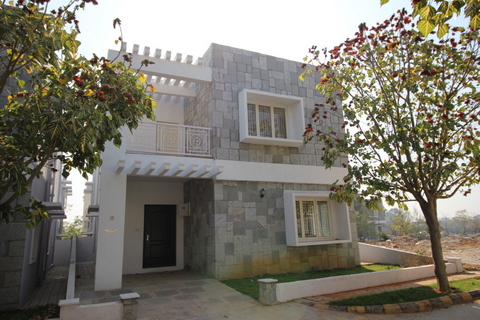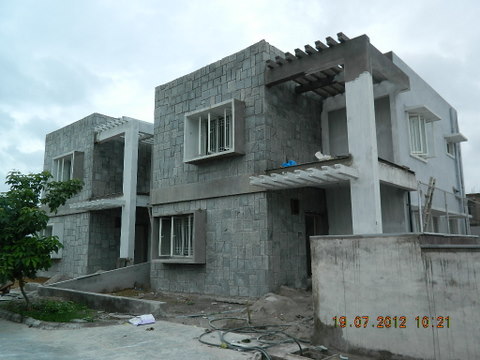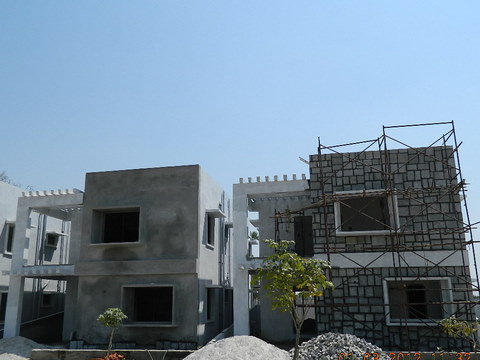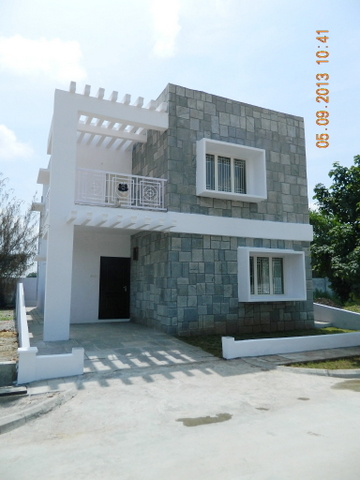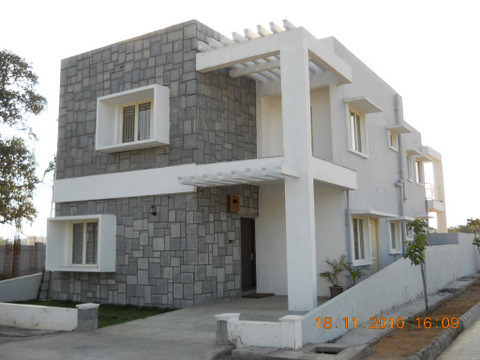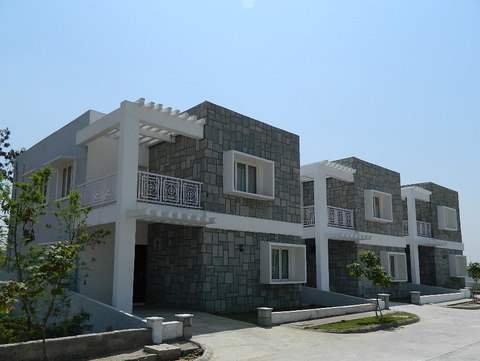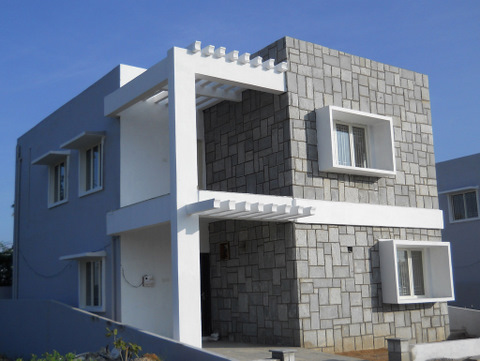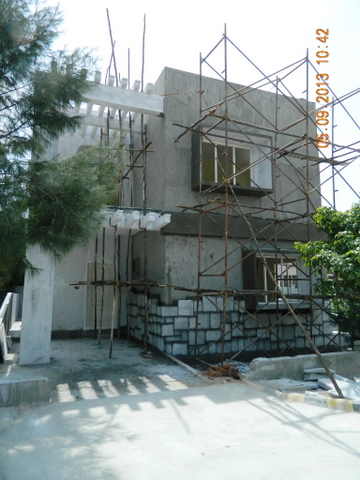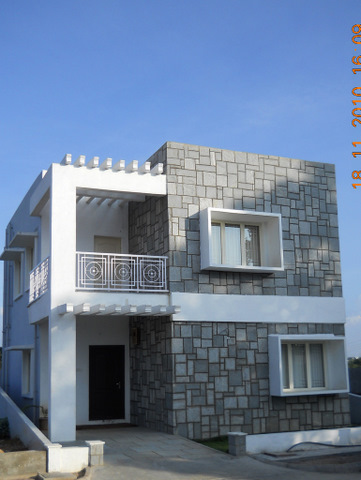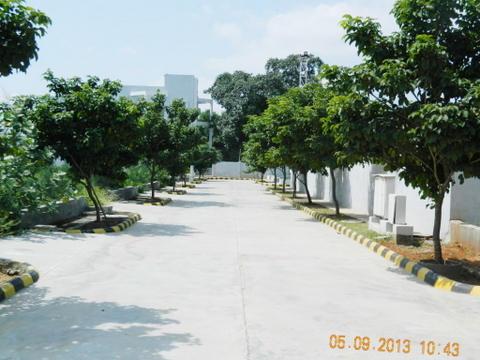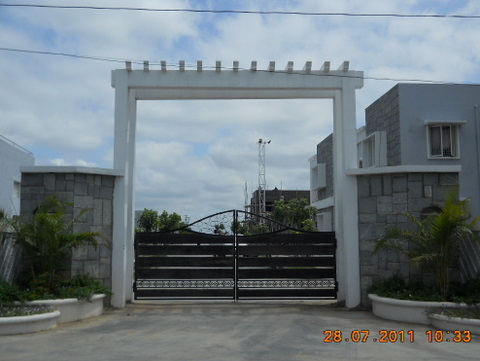About Bloomdale
- HUDA approved project
- Clear title
- 72 three bedroom duplex bungalows spread over 5 acres of land.
- Plot size from 175 sq. yds. onwards
- Three bedroom duplex bungalows from 1,831 to 2,166 sft
- Gated community with bungalows having similar elevation, colour, size & landscaping.
- Underground cabling for power, phone & cable TV
- Housing loans available
- Pollution free environment
- Eco-friendly development with more than 70% open area
- Flexible completion: From 6 to 12 months
- Design as per Vaastu.
Amenities
 Banquet Hall
Banquet Hall
 Club House
Club House
 Garden
Garden
 Gym
Gym
Site Layout

Floor Plans
Surrounding Development
- Outer Ring Road Junction
- Celebrity Club
- 1200 acre Medtech Valley at Jawahar Nagar
- 200 acres BITS campus at Jawaharnagar
- 50 acres proposed GENPACT campus at Jawaharnagar
- S P Biotech Park & ICICI Knowledge Park (Genome Valley)
- Alankrita & Leo Meridian Resorts.
- Nalsar, University of Law
- Shamirpet Lake
- Corporates like HBL, Monsanto, ITW Signode, Pokarna, Dupont, etc.
- Aliabad Temple
- Hakimpet Air Force Station
Current Status
- 35 villas completed and possession handed over.
- 15 villas work under progress.
- All amenities including clubhouse, swimming pool, roads, etc., completed.
Location
- 2 minutes drive from Main Road (Rajiv Rahadari Highway) - 1/2 kms.
- 5 minutes drive from ORR Junction - 2 kms.
- 5 minutes drive from Tumukunta cross roads - 2.5 kms.
- 5 minutes drive from Nalsar & Shamirpet Lake - 3 kms.
- 10 minutes drive from BITS at Jawaharnagar - 6 kms.
- 15 minutes drive from S P Biotech Park - 12 kms.
- 30 minutes drive from Tirumalgiri cross roads - 17 kms.
- 40 minutes drive from Secunderabad (Jubilee Bus Station) - 20 kms.
- Located in lane opposite Orange-bowl Restaurant (Celebrity Club).
- Connected by 100 ft main road.
Specification
Semi - Deluxe Bungalow
- Structure
- :
- RCC
- Walls
- :
- 4''/6'' solid cement blocks
- External painting
- :
- Exterior Emulsion
- Internal painting
- :
- Smooth finish with OBD
- Flooring*
- :
- Ceramic Tiles
- Door frames*
- :
- Sal wood
- Doors*
- :
- Main Door- Panel and Other doors- Flush doors
- Electrical
- :
- Copper Wiring with modular switches
- Windows
- :
- Powder coated aluminum or UPVC openable/ sliding windows with grills
- Sanitary*
- :
- Raasi / Johnson Pedder or Similar make
- CP fittings*
- :
- Branded CP fittings
- Staircase railing*
- :
- MS railing with MS banister
- Kitchen platform
- :
- Granite slab, 2ft dado, SS sink.
- Plumbing*
- :
- GI & PVC pipes.
- Bathrooms*
- :
- 7'dado
- Water supply
- :
- 24 hrs water supply through community tank with 2,000 lts individual overhead tank in each villa. Separate drinking water connection in kitchen.
Deluxe Bungalow
- Structure
- :
- RCC
- Walls
- :
- 4''/6'' solid cement blocks
- External painting
- :
- Exterior Emulsion
- Internal painting
- :
- Smooth finish with OBD
- Flooring*
- :
- Choice of Vetirified Tiles or Marble in all rooms
- Door frames*
- :
- Teak wood
- Doors*
- :
- Panel doors with branded hard ware
- Electrical
- :
- Copper Wiring with modular Switches
- Windows
- :
- Powder coated aluminum or UPVC openable windows with grills
- Sanitary*
- :
- Parryware / Hindware or similar make
- CP fittings*
- :
- Branded Ceramic disk quarter turn
- Staircase railing*
- :
- MS railing with wooden banister
- Kitchen platform
- :
- Granite slab, 2ft dado, SS sink.
- Plumbing*
- :
- GI & PVC pipes. Pressure booster pump for first floor bathrooms.provision for solar heater.
- Bathrooms*
- :
- 7' dado with designer tiles & bathtub in master bedroom.
- Water supply
- :
- 24 hrs water supply through community tank with 2,000 lts individual overhead tank in each villa. Separate drinking water connection in kitchen.
Note :
- Choice of 2 colours for interiors, 2 or 3 combinations of bathroom tiles & sanitary fittings shall be provided.
- Change to external appearance and colour shall not be permitted.
- Fixing of grills to the main door or balconies shall not permitted.
- Change of doors or door frames shall not be permitted.
- Changes in walls, door positions or other structural changes shall not be permitted
- Only select alterations shall be permitted at extra cost.
- Specifications / Plans subject to change without prior notice.
Pricing
PRICING & PAYMENT TERMS
Price (in Rs. Lakhs)
| Type | Land area in sq. yds. | Built-up area in sft | Sale consideration | Amenities, water, electricity& generator backup charges | Total sale consideration |
| A - Single | 178 | 1,010 | 31.25 | 3.25 | 34.50 |
| B - Single | 178 | 1,140 | 32.75 | 3.25 | 36.00 |
| C - Single | 178 | 1,000 | 31.25 | 3.25 | 34.50 |
| D - Single | 198 | 1,095 | 32.75 | 3.25 | 36.00 |
| A - Double | 178 | 1,940 | 44.25 | 3.25 | 47.50 |
| B - Double | 198 | 2,265 | 49.25 | 3.25 | 52.50 |
| C - Double | 178 | 1,940 | 44.25 | 3.25 | 47.50 |
| D - Double | 198 | 2,190 | 49.25 | 3.25 | 52.50 |
| Scheduled date of completion | 12 months from date of signing agreement |
Payment Terms
| Booking Amount | Rs. 25,000/- |
| I Installments | Rs. 2,00,000/- within 15 days of booking. |
| II Installments | 15% of sale consideration within 30 days of booking. |
| III Installment* - 30% of balance amount | Within 7 days of completing plinth beam. |
| IV installment* - 30% of balance amount | Within 7 days of completing RCC structure |
| V installment* - 20% of balance amount | Within 7 days of completing brick work and internal plastering. |
| VI installment* - 20% of balance amount | Within 7 days of completing flooring, bathroom tiles, doors, windows, electrical wiring and switches, first coat of paint. |
| VII installment | On completion - RS. 2,00,000 |
Terms & Conditions:
- Offer valid upto 15th December, 2017.
- Corpus Fund of Rs. 50,000/- payable extra.
- GST, registration & stamp duty charges extra.
- * Installments III to VI shall be for the balance sale consideration after deducting booking amount and other installments.In case these works are already completed, then the installment shall fall due within 45 days from date of booking.
- Rs. 9,000/- per sq yds extra for plot sizes larger than 198 sq yds
[PPT-278]
For further details or site visit contact:
- Mr. Suresh, Sr. Sales Manager
- + 91 98666 69768
- Mr.Laxmikanth, Asst. Sales Manager
- +91 95023 00199
- Mrs. Sunitha, Sales Executive
- + 91 99850 62370
Transfer Details
Payments can be made through NEFT, RTGS & Wire Transfer. Please send email confirming transfer.
Bank Account Details (For NEFT, RTGS, Wire Transfer, NetBanking, Debit Card & Credit Card)M/s. Kadakia & Modi Housing
HDFC Bank
Account No:00422000023348
IFSC Code: HDFC 0000042Address for mailing your cheques
Kadakia & Modi Housing,
5-4-187/3 & 4, II Floor, Soham Mansion,
M.G.Road, Secunderabad -500 003.
Telangana, INDIA.
Transfer Details - For USD ($) Remittance
- Intermediary Bank
- :
- Bank of America, New York Branch
- Swift Code
- :
- BOFAUS3N
- Account No. (Bene Bank)
- :
- 6550492079 (HDFC Bank Nostro A/c.NO)
- Field 57 A
- :
- HDFC Bank Ltd., Mumbai
- Ultimate Beneficiary A/c. No.
- :
- 00422000023348
- Field 59
- :
- M/s. Kadakia & Modi Housing,,
5-4-187/3 & 4, II Floor, Soham Mansion,
M.G.Road, Secunderabad -500 003,
Telangana, INDIA.
Alternate for USD ($) Remittance
- Intermediary Bank
- :
- Chase Manhattan Bank, New York Branch
- Swift Code
- :
- CHASUS33
- Account No. (Bene Bank)
- :
- 01-1-406717 (HDFC Bank Nostro A/c. No)
- Field 57 A
- :
- HDFC Bank Ltd., Mumbai
- Ultimate Beneficiary A/c. No.
- :
- 00422000023348
- Field 59
- :
- M/s. Kadakia & Modi Housing,
5-4-187/3 & 4, II Floor, Soham Mansion,
M.G.Road, Secunderabad -500 003,
Telangana, INDIA.
Customers
Occupants of Bloomdale are Associated with these Companies / Organisations [updated on 18th July 2017]
| AP Govt | Integral Food Service Qatar |
| Aujan Coca Cola Beverages Corporation. | National Instituteof Fashion Technology |
| Birla Sun life Insurance | Orient Cement |
| BSNL | Sigareni Coal Mines |
| Centre For Hindi Learning | Software & M.B.B.S., DMRD {Radiologist} |
| Compass Group India | Thomas Reuters |
| Tobacco Board | Managing Director Rural Irrigation Corporation Ltd.{A.P.State Co – Operative} |
| Director Acadamics & AdministrationA | Govt Medical College {Retire} |
| Hewlett Packard | Indian Army |
| Indian Air Force | |
| I CONMA |
Testimonials
"I have purchased a bungalow in project Bloomdale situated at Shamirpet village. I feel that the construction of the building, location and maintenance with in the compound is very good. The officers concerned with the payment for the building from time to time and the engineers those looking after the construction of the project are very co-opetative whenever I approached."
Mr Ravi Rajasekhar
11-08-2012
Villa No: 40, Bloomdale.
11-08-2012
Villa No: 40, Bloomdale.

