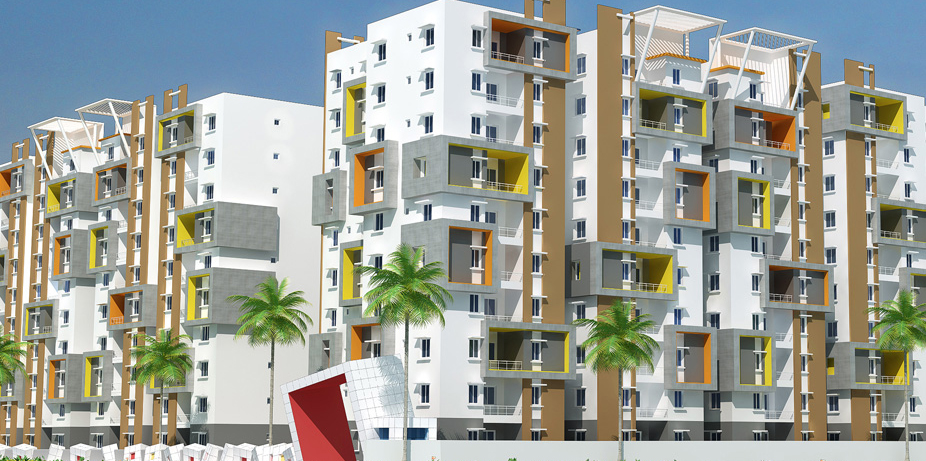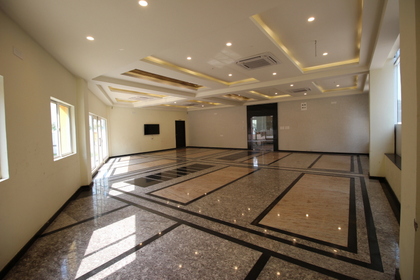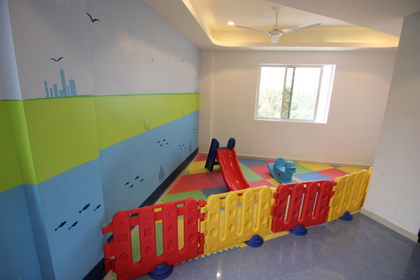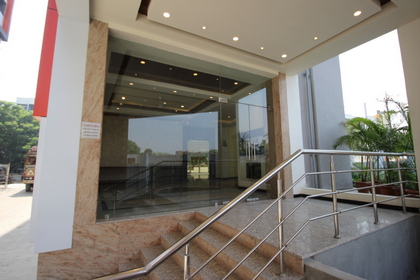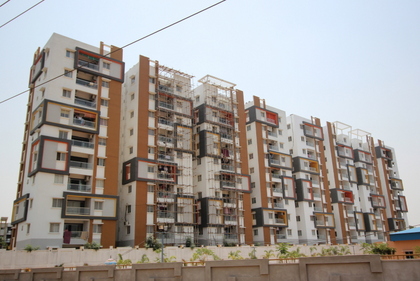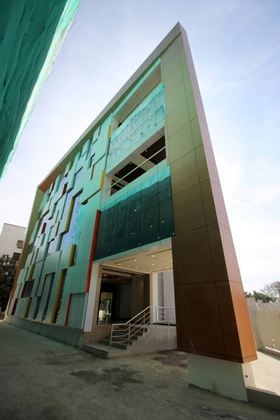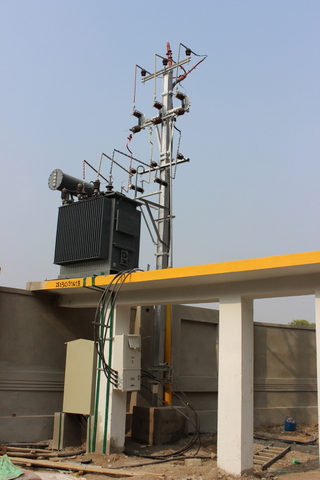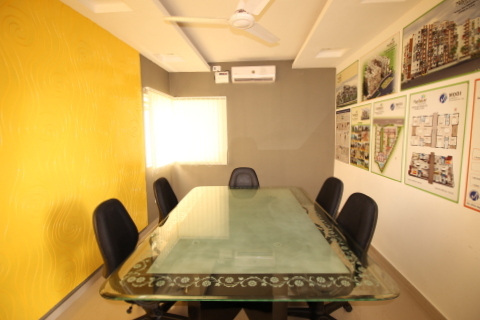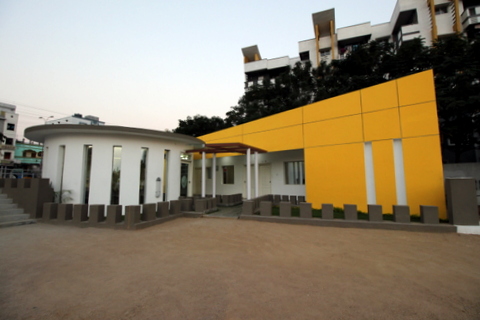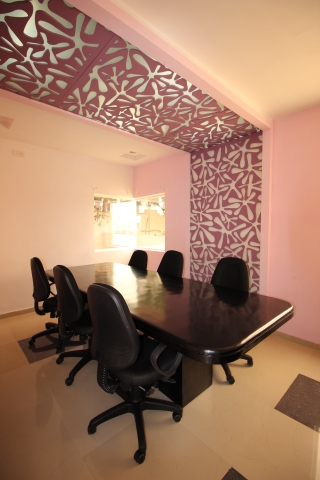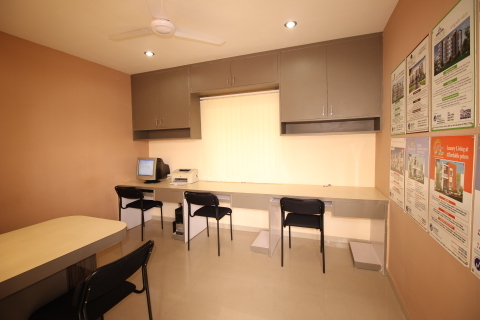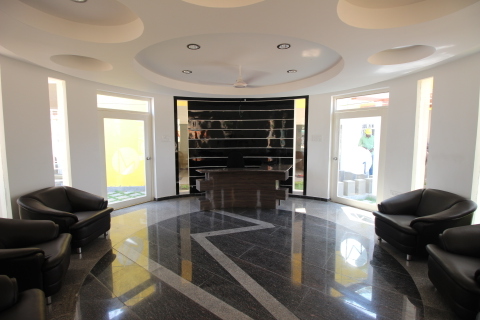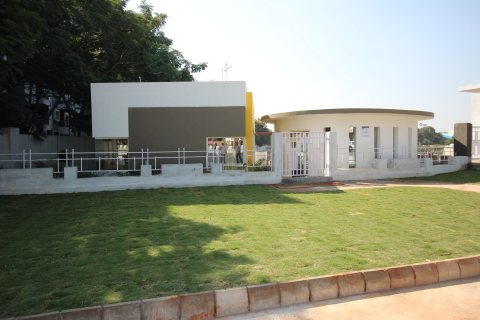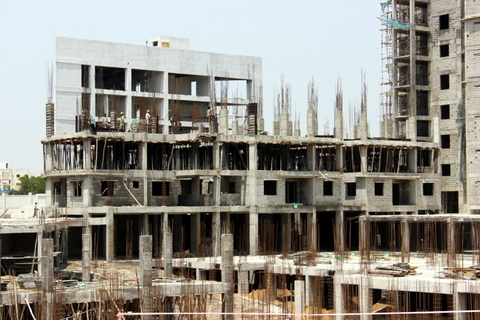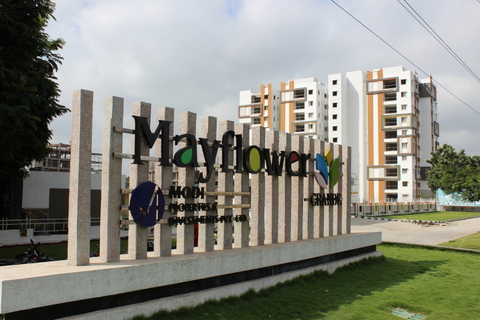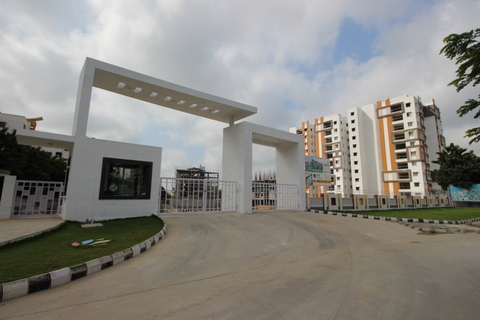About Mayflower Grande
- 370 flats on 3 acres of land.
- Ground + 9 floors with 2 basements for parking.
- Ground floor fully landscaped, vehicle free zone for pedestrians only.
- 2 BHK flats from 1,070 sft to 1,200 sft.
- 3 BHK flats from 1,400 sft to 1,625 sft.
- Plans approved by GHMC.
- Clear title.
- Gated community with modern amenities.
- All flats designed as per vaastu.
- No commercial activities within site.
- Located on 200 ft main road.
Amenities
 Club House
Club House
 Park
Park
 Yoga Center
Yoga Center
 Celler Parking
Celler Parking
 Visitor Parking
Visitor Parking
 Solar Fencing
Solar Fencing
Site Layout
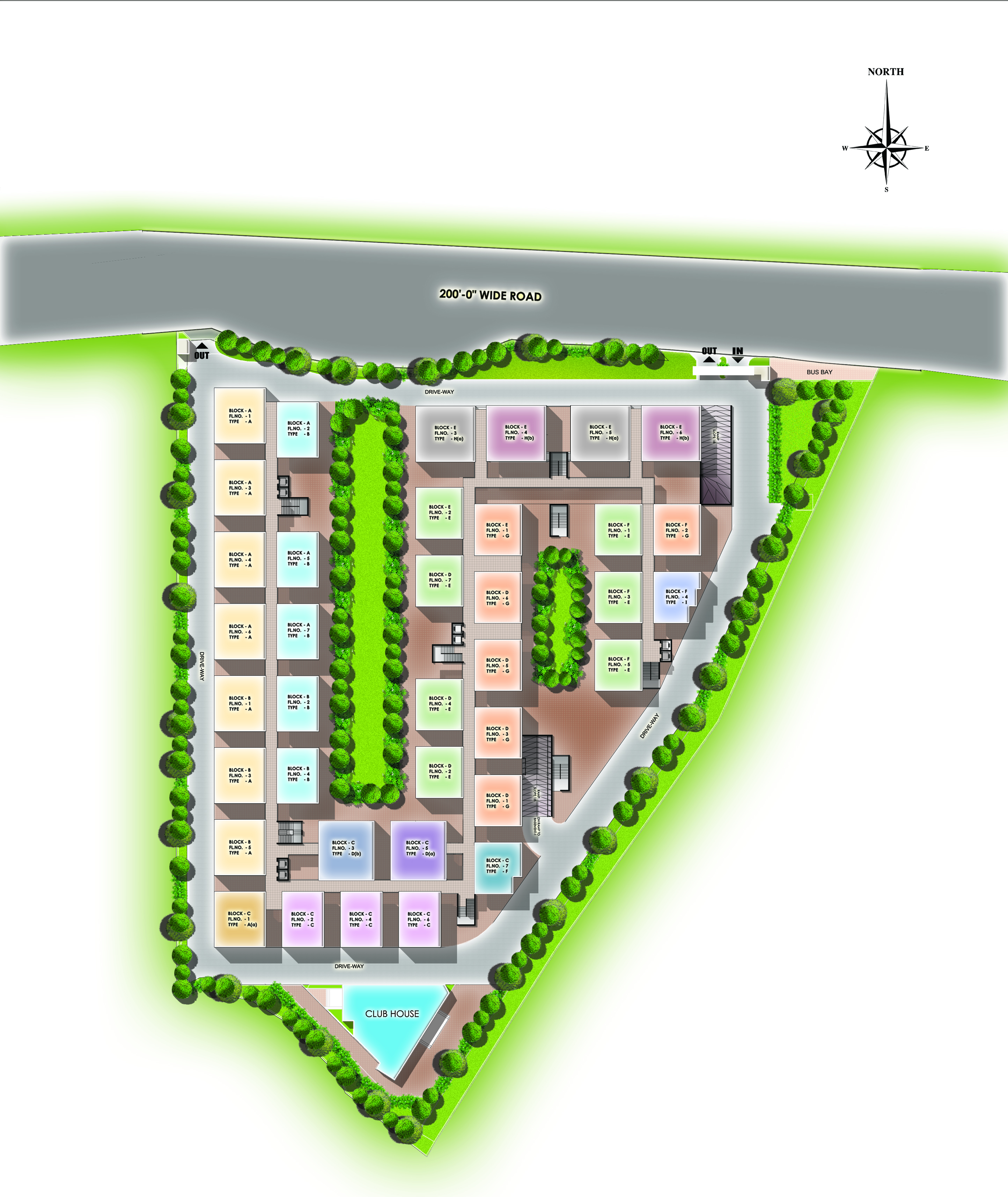
Floor Plans
Project Video
Surrounding Development
- Well developed residential locality.
- 5 kms from Metro Rail.
- Corporates - Infosys, Genpact, GVK Biotech.
- SEZ - Raheja IT Park, NSL IT Park.
- PSUs - ECIL, NFC, GAIL, HP, BP, IOL, BEL, NGRI, NIN, CCMB, IICT, NMDC, Railways.
- IDAs - Nacharam, Mallapur, Cherlapally, Kushaiguda, Malkajgiri, Apparel Park.
- Schools - DPS, Johnson Grammar, St. Peter, St. Anns, KVP.
- Colleges - St. Anns, Little Flower, St. Pious, OU.
Current Status
- 210 flats in block A B & C completed and possession handed over.
- 70 flats in block D nearing completion. Possession from March '18.
- Work of other blocks in advance stage of construction.
- Amenities including clubhouse, compound wall, roads, electric power connection, lifts, power backup, etc., completed.
Location
- 5 Minutes drive from Hubsiguda X roads - 4 kms.
- 10 Minutes drive from Tarnaka X roads - 6 kms.
- 20 Minutes drive from Secunderabad Railway Station - 9 kms.
- Located on 200 ft wide Mallapur Main Road.
Address
Sy.No. 191, Mallapur Main Road,
Hyderabad- 500 076
Phone: +91 -40-65272342
Email: [email protected]
Specification
Semi-Deluxe Flat:
- Structure
- :
- RCC
- Walls
- :
- 4" /6" Solid cement blocks
- External painting
- :
- Exterior emulsion
- Internal painting
- :
- Smooth finish with OBD
- Flooring
- :
- 2' x 2 ' vitrified tiles
- Door frames
- :
- Wood (non-teak)
- Main door
- :
- Laminated / polished panel door
- Other doors
- :
- Painted panel doors
- Electrical
- :
- Copper wiring with modular switches
- Windows
- :
- Powder coated aluminum windows with grills
- Bathrooms
- :
- Branded ceramic tiles - 4 / 7 ft height
- Plumbing
- :
- CPVC & PVC pipes
- Sanitary
- :
- Cera / Parryware or equivalent brand
- CP fittings
- :
- Branded quarter turn ceramic disc type
- Kitchen platform
- :
- Granite slab with 2 ft dado and SS sink
Deluxe Flat (Same as Semi-Deluxe Flat with Following Alternations):
- False ceiling
- :
- Choice of 3 designs for drawing and dining rooms
- Windows
- :
- mosquito mesh in bedrooms
- Bathrooms
- :
- Branded designer ceramic tiles - 4 / 7 ft height, single lever shower fitting, Glass partition for shower.
- Kitchen
- :
- Modular kitchen of specified design with hob, chimney and designer sink
Note :
- Choice of 2 colours for interior painting, Western/ Anglo-Indian W C and 2 or 3 combinations of bathroom tiles shall be provided.
- Changes to external appearance and color shall not be permitted.
- Fixing of grills to the main door or balconies shall not be permitted.
- Change of doors or door frames shall not be permitted.
- Changes in walls, door positions or other structural changes shall not be permitted.
- Only select alternations shall be permitted at extra cost.
- RCC lofts and shelves shall not be provided.
- Design and make of furniture, furnishings, modular kitchen, etc. shall be at the sole discretion of the Builder and subject to change from time to time without prior notice.
- Specifications / plans subject to change without prior notice.
Pricing
PRICING & PAYMENT TERMS
| Rate for Semi-deluxe Apartment | Rs. 3,449/- per sft. | |
| Rate for Deluxe Apartment + FREE Modular kitchen3 | Rs. 3,499/- per sft. | |
| Amenities charges | Rs. 2,00,000/- & Rs. 3,00,000/- for 2 & 3 bedroom flats | |
| Car parking charges | Rs. 1,50,000/- | |
| Water, electricity & generator backup charges | Rs. 50,000/- | |
| Additional charges for floor rise from 6th to 9th floor is Rs. 50/- per floor. | ||
Price (in Rs. Lakhs)
| Block No CFlat No | Block No D Flat No | Block No EFlat No | Block No FFlat No | Flat Type | Area (sft) | Semi - Deluxe Flat | Deluxe Flat |
| - | - | - | 4 | 2 bed room | 1,135 | 43.15 | 43.71 |
| 2,4,6 | - | - | - | 2 bed room | 1,150 | 43.66 | 44.24 |
| - | 1 to 7 | 1,2 | 1,2,3,5 | 3 bed room | 1,200 | 46.39 | 46.99 |
| - | - | 3 to 6 | - | 3 bed room | 1,625 | 61.05 | 61.86 |
Scheduled date of completion(from date of signing agreement)
| Block No | C | D | E | F |
| Date | 2 months | 6 months | 9 months | 6 months |
Payment Terms
| Booking Amount | Rs. 25,000/- |
| I Installment | Rs. 2,00,000/- within 15 days of booking |
| II Installment # | Rs. 5,00,000/- & Rs. 7,00,000/- within 30 days of booking for 2 & 3 bedroom flats respectively |
| III installment* - 50% of balance amount | Within 7 days of completing slab |
| IV installment* - 30% of balance amount | Within 7 days of completing brick work and internal plastering |
| V installment* - 20% of balance amount | Within 7 days of completing flooring, bathroom tiles, doors, windows & first coat of paint |
| VI installment | On completion - Rs. 2,00,000/- |
Terms & Conditions:
- Offer valid upto 15th December, 2017.
- Corpus fund of Rs. 25,000/- payable extra.
- Car parking charges for single car park included in above price for 2 & 3 bedroom flats.
- Modular kitchen of standard size with hob & chimney shall be provided free of cost if 15% of sale consideration is paid within 30 days of booking.
- GST, stamp duty & Registration charges extra.
- * Installments III, IV & V shall be for the balance sale consideration after deducting booking amount & other installments. In case these works are already completed then, the installment shall fall due with 45 days from date of booking.
(PPT 169)
For Further Details or site visit contact :
- Mr.Praveen Pathak, Sr. Sales Manager
- +91 95022 99799
- Ms.Naveena, Asst. Sales Manager
- +91 95023 00311
- Mr. Mushtaq Ali, Sales Manager
- + 91 95021 55544
Transfer Details
Payments can be made through NEFT, RTGS & Wire Transfer. Please send email confirming transfer.
Bank Account Details (For NEFT, RTGS, Wire Transfer, NetBanking, Debit Card & Credit Card)M/s: B and C Estates.
YES Bank Ltd
Account No:009763700002182Branch: Secunderabad Branch
IFSC Code: YESB0000097Address for mailing your cheques
B and C Estates,
5-4-187/3 & 4, II Floor, Soham Mansion,
M.G.Road, Secunderabad -500 003.
Telangana, INDIA
Transfer Details - For USD ($) Remittance
- Intermediary Bank
- :
- Bank of America, New York Branch
- Swift Code
- :
- BOFAUS3N
- Account No. (Bene Bank)
- :
- 6550492079 (HDFC Bank Nostro A/c.NO)
- Field 57 A
- :
- HDFC Bank Ltd., Mumbai
- Ultimate Beneficiary A/c. No.
- :
- 00422320004620
- Field 59
- :
- B and C Estates,
5-4-187/3 & 4, II Floor, Soham Mansion,
M.G.Road, Secunderabad -500 003,
Telangana, INDIA.
Alternate For USD ($) Remittance
- Intermediary Bank
- :
- Chase Manhattan Bank, New York Branch
- Swift Code
- :
- CHASUS33
- Account No. (Bene Bank)
- :
- 01-1-406717 (HDFC Bank Nostro A/c. No)
- Field 57 A
- :
- HDFC Bank Ltd., Mumbai
- Ultimate Beneficiary A/c. No.
- :
- 00422320004620
- Field 59
- :
- B and C Estates,
5-4-187/3 & 4, II Floor, Soham Mansion,
M.G.Road, Secunderabad -500 003,
Telangana, INDIA.
Customers
Occupants of Mayflower Grande are associated with these Companies / Organisations [updated on 20th October 2017]
| Australian Financial Company | South Indian Prime Tannery Pvt Ltd. |
| CSC | UAE University |
| Fibrotic Engineering | NGRI |
| Great Sands Consulting | Progressive Technologies |
| Kena Metal Indian | Jarus Technologies |
| Landmark Group of Companies | Wipro Technologies |
| Steel Authority of India Limited | Schlumberger |
| Sigma Electromechanical Works Pvt. Ltd | NFC |
| NCC | Shree Malani Foams Pvt Ltd |
| ECIL | Genpact |
| Climatronics Technologies Pvt. Ltd | Infosys |
| N Sights | The English and Foreign Languages University |
| I CONMA | IBM |
| NMDC | HDFC |
| RA Chem Pharma Ltd | ESS ESS Wire Products |
| NIN | BEL |
| ITC Limited | Syndicate bank |
| Railways | CCMB |
| IICT | ADVANCED TRAINING INSTITUTE, GOVT. OF INDIA (MoSDE) |
| Indian Coast Guard | Delhi Integrated Multi-Modal Transit System Ltd |
| Axis Bank Ltd | Orient Cement |
| Indian Navy | Corporation Bank |
| SBH Bank | DRDO |
| Niraj International School | TSSPDCL |
| Star Health insurance & Anand Leather Store | Accurate Rings Nacharam |
| Kony Labs IT Pvt Ltd. | NWDA |
| IDBI | SBH Bank |
| Power Grid | Micro Finance Company |
| Gulf Finance House | Bajaj Auto Ltd |
| Oriental Steel LLC | Times of India |
| Lexus cars | Ness Technologies |
| Emedlife Insurance Broking Services Ltd | Milstar RF & Microwave Systems Pvt Ltd |
| IOCL | Bharat Industrial Equipment |
| Tekshapers |
Testimonials
"Good experience & a great outcome. A dream house is one you build over some time & Modi Properties have given us the opportunity to be associated during every stage. When i turn back and see those conversations & endless visits to my house, I feel proud for being there & see it being constructed. Thank you team for a great effort & making it memorable."
15-04-2017
Flat No: B - 201, Mayflower Grande
"It’s my pleasure to have an apartment in your project. I am very happy in the entire dealing till occupation of my flat. The administrative staff like Mr. Ram Babu , Mr. Pavan Kumar & other co – operated me frequently & field staff Mr. Subba Reddy, Mr. Vijay Raj(Eng) always attending my flat as & when required. Total dealings were very transparent which makes me satisfactory."
18-04-2017
Flat No: B - 204, Mayflower Grande
"Thanks for your team support, all your team members are quite polite and deliver the work in time
We are happy with you and wish to buy few more in near future. Thanks a lot"
28-04-2017
Flat No: B - 003, Mayflower Grande
"First of all, I wish to thank all concerned with this project for all the cooperation, timely guidance and help rendered as and when needed, right from the time i looked this flat till date. The location of this project is what attracted me to buy this flat. The construction work was speedy and timely and the flat appears to be a dream house to me. I am trying to get the flat in ship - shape before i start living in it from next month. I look forward to the same cooperation by all the project managers and engineers in future too. Special thanks to Mr. Ram Babu, Ms. Vineela, Mr. Pavan, Mr. Subba Reddy, Mr. Vijay Raj, Mr. Abhinav and all of them for their assistance."
04-05-2017
Flat No: B - 302, Mayflower Grande
Overall a good service is provided. However, sales team promised to give club house facility at the time of flat possession, but the promise was not fulfilled
Please consider my request to provide the club house facility as early as possible
09-04-2016
Flat No: 502, Mayflower Grande
1. Feel Proud to be a member of Mayflower Grande
2. Delighted with customer service team.
3. Always Customer dedicated
4. Fantastic team
5. Finally, looking forward to promote this project to my well wishers
07-04-2106
Flat No: A.701, Mayflower Grande
Thank you for all your coordination from last more than a year. All has been very cooperative & supporting specially Mr. Vijay Raj is been very nice & supportive. I am Very happy & glad to invest in Modi Property.
Also hope we will have same service in future
07-04-2016
Flat No: A-302, Mayflower Grande
I have purchased a flat at Mayflower Grande and very much satisfied for their friendly dealing
Because of their best services only I have purchased this second property from Modi Properties Pvt. Ltd.
19-01-2016
Flat No: A. 004/104, Mayflower Grande
Very good hospitality & good service Keep it up
02-03-2016
Flat No: A.001, Mayflower Grande
It is a good experience and we are very well satisfied with the services of Modi Properties.
Your officials Mr. Rambabu, Vineela, Pavan are very co-ordinate. Especially Rambabu has maintained good relation since beginning and very smooth while talking and we have paid the payments, with smooth relations with Rambabu and he is an asset to your organisation.
I thank all your field staff Rani who clearly explained all the benefits and your engineers Vijay who is also very coordinate.
27-02-2016
Flat No: A.207, Mayflower Grande
Response of modi properties staff is highly appreciable. They have clarified all our doubts/queries as and when raised.
We are thankfull to the team for the support.
Modiproperties have lot of scope in improving the quality levels
06-02-2016
Flat No: A.501, Mayflower Grande

